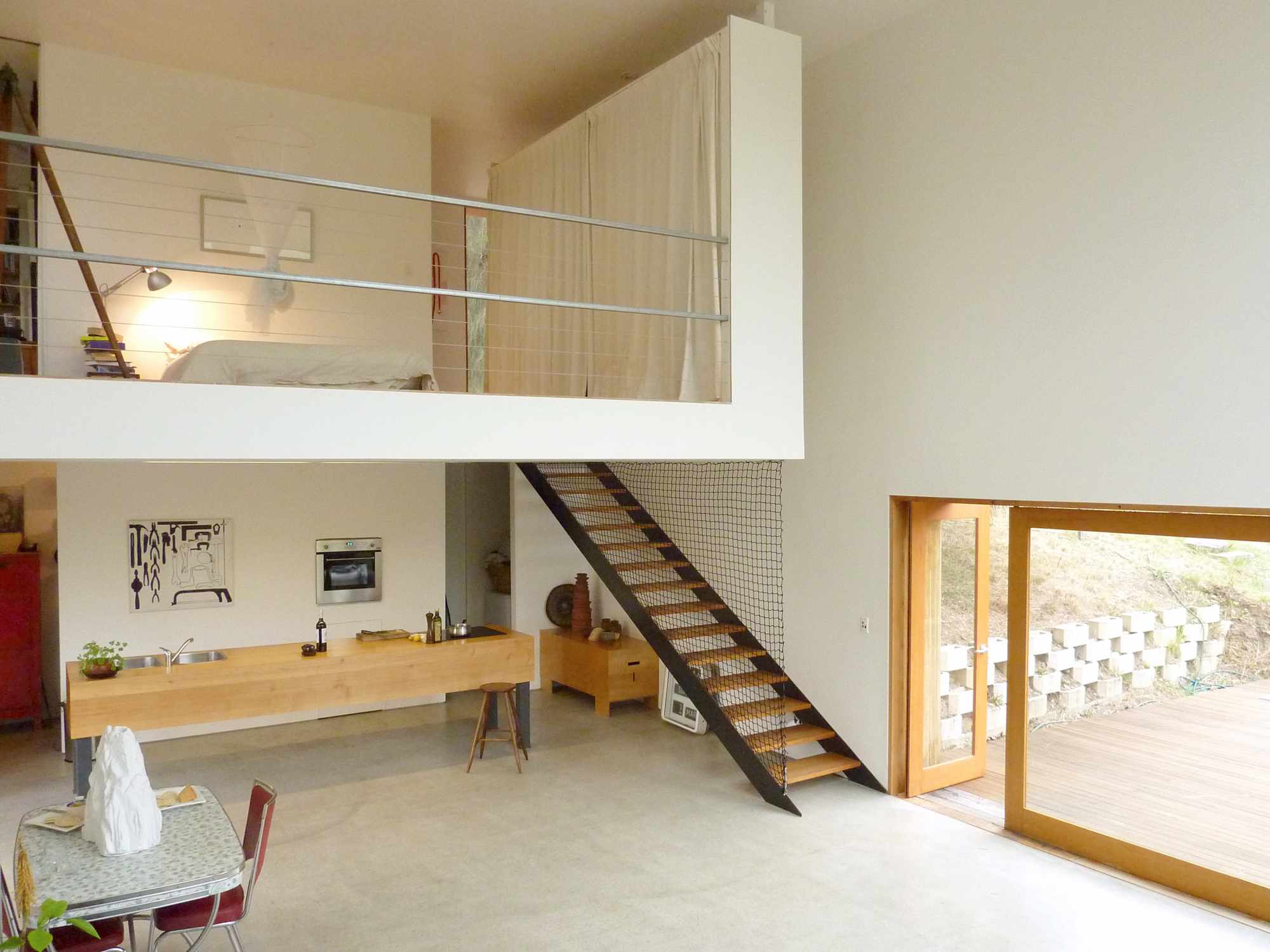
A modest, cement clad building sits deep on a north facing bank opening to the landscape and overlooking the valley and ocean below. Dock4 Architecture have designed an open plan double height space with mezzanine sleeping to create a simple, low-budget home that is warm in Winter (good news in chilly Tasmania) and open to the environment in Summer…
Modest Home with a Killer View
This 100 m2 house sits on a ledge cut into the north-facing hillside, ensuring all-day solar access. And with views across the wooded ravine to the early-colonial Shot Tower and over to the Derwent river -- it's a spectacular location. Luckily the design opens up to create a beautiful connection to the landscape -- it opens on three sides to create a seamless connection with the outdoors.
Simple, Raw Materials
Clad in cement sheet with timber details around the doors and windows, the home has the subtle gray coloration of the cement sheet. It looks light and modern against the green landscape, with just enough tone to prevent it looking stark. Materials are limited and raw and in many cases unfinished, low cost materials cover the larger areas while higher quality materials define the openings. This was a strategy to keep costs in check without sacrificing quality.
Open Plan Living
Inside the space is completely open plan. The living area enjoys a double-height space with a huge North-facing window. Above the kitchen is a mezzanine bedroom open to the space below. A simple curtain conceals a wardrobe for the bedroom -- just one example of the low-fuss approach to the design. A clever and unusual stair detail -- using a net -- adds to the sense of laid-back minimalism in the house.
Passive Solar Design
The design is based around principles of passive solar design and natural ventilation for cooling. In fine weather it opens up to the sun and the views. Two separate terraces provide a comfortable outdoor space no matter what time of day or year. The shady morning and afternoon external terraces extend the internal floor out into the landscape. When all windows and doors are open, natural cooling crossflow ventilation takes over letting fresh cool air into the home. In less-favorable conditions the house closes up tight and the wood heater takes over, creating a snug but still naturally-lit interior.
Minimalist Kitchen
The kitchen is a simple bench raised off the ground to make the space seem larger. The refrigerator is tucked away out of site behind the kitchen in a pantry area.
Tasmanian Beauty
The passive solar design, raw simple finishes and dramatic loft spaces create a characterful and comfortable, affordable, low energy-consumption home. It's easy to imagine whiling away a long Tasmanian winter overlooking that breathtaking view, warm in this sunny, open space. And when the first hint of spring comes along, throwing open those doors to let the outside in.
Architect | Dock 4 Architects
Photographer | Peter Angus Robinson
Project size | 100 m2
Location | Bonnet Hill, Hobart, Tasmania, Australia
 This article has been reposted with permission from our friends at Lunchbox Architect. Discover the original article here.
This article has been reposted with permission from our friends at Lunchbox Architect. Discover the original article here.






